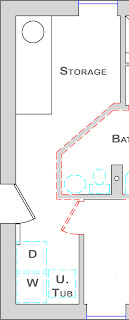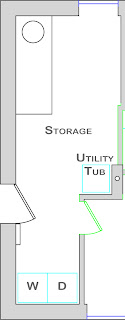Before - I couldn't step back any further to capture more in the picture
After: Wide open space!
Big, deep shelves to hold all the fun new tools, lots of plastic bins, suitcases, and odds and ends.
The loveliest peg board I've ever seen, again, all thanks to Matt.
And the treasured "catering closet," which alleviated our overstuffed kitchen and finally gave us a chance to put away oodles of wedding gifts.
Back to the obscenities part. From the get-go Matt and I did not see eye-to-eye on this project. He's wanted to build shelves and a workbench from 2x4s and plywood all along. I thought some shelving units from Ikea would work just as well and would probably be installed in half the time. Costs for both options were identical. We went back and forth on this for the better part of last week and ultimately the hour long drive to the Big Blue Box proved to be too much. Home Despot lumber won out.
I'm embarrassed to say that I was a brat at times because I thought this project was unnecessarily complicated, all in the name of manliness. But Matt built an awesome work room, his own way, and most importantly he loves it. And we both learned that the only type of project that causes friction between us is the project that involves construction. Design? My territory. Cooking? His. Travel arrangements? Mine. Gardening? His. Maintaining life's calendar? Mine. Disciplining Hudge and Charlotte? His (I'm awful). 2x4s and screws? Watch out.
So with that I say thank goodness all that is left in the workroom is moving the utility tub and dryer. No studs involved, except for Matt, of course.



No comments:
Post a Comment